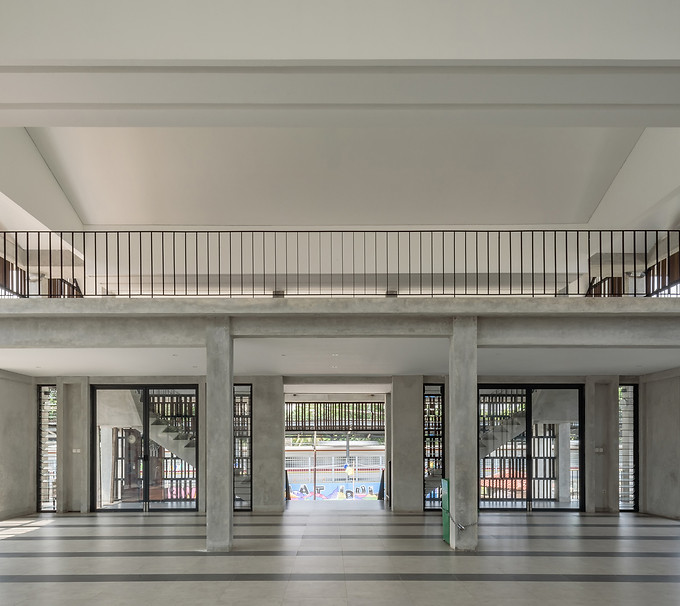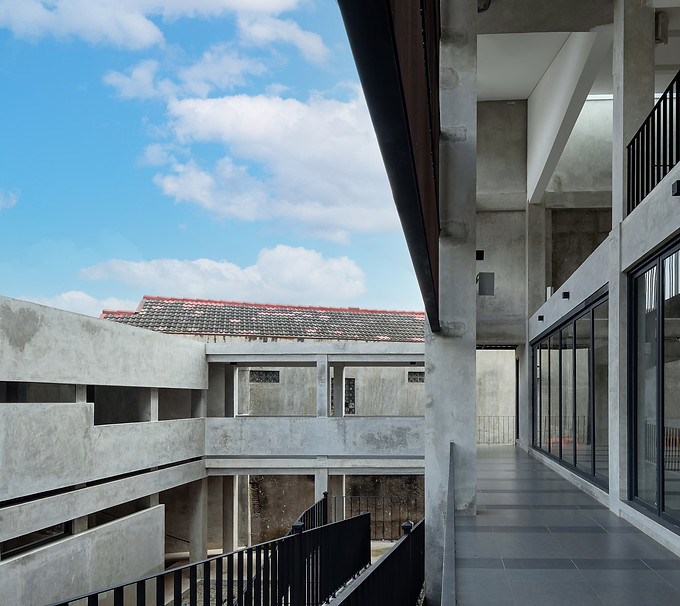


Masjid Jami’ Al-Hurriyah
Mosque, school
-
South Jakarta, Indonesia
-
Architects: Before architects
-
Area: 745 m²
-
Year: 2020
-
Photography: Kevin Noman

Text description provided by architects. Located in a busy neighborhood in front of a train station, this passively designed 3-storey mosque with a madrasa on the ground floor serves as a balcony for the surrounding community. “Architecture should speak of its time and place, but yearn for timelessness.” -Frank Gehry.

Timeless Architecture - Early mosques built in the Islamic tradition in a Middle Eastern climate were sometimes presented as open space within the fort's perimeter and were built without obvious symbolism. Along with the development of time and construction technology starting during the Islamic Golden Age until today, it has become common to design mosques with strong symbolism, more open surroundings (balcony) and equipped with some geometric, material and splendid features. At Jami' al-Hurriya Mosque, we tried to design Khalid Mosque by following a strong approach in dealing with the site context such as climate, culture, people's customs and negative design strategies.

Historical approach - At the beginning of the introduction of Islam into Indonesia in the 13th century AD (1200 years after Islam), many glorified mosques in Indonesia still maintain their original form that resembles (for example) Hindu/Buddhist temples and even Eastern Asian temples, or The construction and decoration of buildings typical of the area in which the mosque is located are also used. Cultural acculturation in literal form. In later developments, mosque architecture adopted more Middle Eastern forms, such as the onion dome roof and ornaments, which were introduced by the government of the Dutch East Indies during the colonial period. In essence, mosque architecture has no rules regarding form, but the emphasis is on the function of worship and social interaction of the community. We believe that the architectural form of the mosque can evolve and be unique in different contexts, because it embodies the identity of the community it houses and the ability to become the genius site of the surrounding neighborhood.

Architectural Strategies - At the Jami' al-Hurriya Mosque (Al-Nour Mosque) we try to create an architecture that is not restricted by time but has a strong environmental pretext by building a dialogue with the sun, the climate and the high intensity of public interaction in this site that appears in the elements of the architectural strategy and design as “Our Translation”. The new understanding strategy for building the mosque:

3 pitched roofs create sequences - each section of the roof divides the mosque area into a welcoming terrace, a terraced worship area, and a main worship area. The sloped roof provides shade and responds to rain and heat. At the end of each roof there is a “skylight” that establishes a dialogue between worshipers and time. Through it, natural light shows the different prayer times of the day.

Symbolism of the Word of God on the integration of the two forms of the roof and the minaret - The integration of the three parts of the roof and the tower forms a symbol of the Word of God when viewed from the direction of the train station.